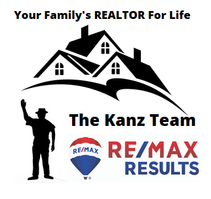10951 County 8 RD SW High Forest Twp, MN 55976
5 Beds
5 Baths
7,200 SqFt
OPEN HOUSE
Sat Apr 19, 10:30am - 12:00pm
UPDATED:
Key Details
Property Type Single Family Home
Sub Type Single Family Residence
Listing Status Active
Purchase Type For Sale
Square Footage 7,200 sqft
Price per Sqft $159
MLS Listing ID 6460111
Bedrooms 5
Full Baths 4
Half Baths 1
Year Built 2011
Annual Tax Amount $9,592
Tax Year 2023
Contingent None
Lot Size 10.000 Acres
Acres 10.0
Lot Dimensions Irregular
Property Sub-Type Single Family Residence
Property Description
Location
State MN
County Olmsted
Zoning Residential-Single Family
Rooms
Basement Block, Daylight/Lookout Windows, Drain Tiled, Egress Window(s), Finished, Full, Sump Pump
Dining Room Eat In Kitchen, Separate/Formal Dining Room
Interior
Heating Forced Air
Cooling Central Air
Fireplaces Number 2
Fireplace Yes
Appliance Air-To-Air Exchanger, Dishwasher, Dryer, Exhaust Fan, Gas Water Heater, Range, Refrigerator, Stainless Steel Appliances, Washer, Water Softener Owned
Exterior
Parking Features Attached Garage, Detached, Gravel, Heated Garage, Insulated Garage
Garage Spaces 3.0
Building
Story One and One Half
Foundation 3080
Sewer Private Sewer, Tank with Drainage Field
Water Shared System, Well
Level or Stories One and One Half
Structure Type Vinyl Siding
New Construction false
Schools
School District Stewartville





