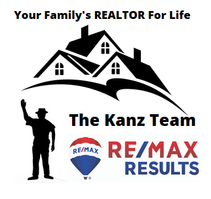
12344 Zumbro Pines LN NW Oronoco, MN 55960
4 Beds
3 Baths
3,155 SqFt
UPDATED:
10/25/2024 03:08 PM
Key Details
Property Type Single Family Home
Sub Type Single Family Residence
Listing Status Active
Purchase Type For Sale
Square Footage 3,155 sqft
Price per Sqft $188
Subdivision Zumbro Haven
MLS Listing ID 6558648
Bedrooms 4
Full Baths 2
Three Quarter Bath 1
HOA Fees $105/mo
Year Built 2016
Annual Tax Amount $4,858
Tax Year 2023
Contingent None
Lot Size 0.780 Acres
Acres 0.78
Lot Dimensions 219x232x95x221
Property Description
Location
State MN
County Olmsted
Zoning Residential-Single Family
Rooms
Basement Daylight/Lookout Windows, Egress Window(s), Finished, Full, Storage Space, Walkout
Dining Room Breakfast Bar, Informal Dining Room
Interior
Heating Forced Air
Cooling Central Air
Fireplace No
Appliance Air-To-Air Exchanger, Dishwasher, Disposal, Dryer, Exhaust Fan, Humidifier, Gas Water Heater, Microwave, Range, Refrigerator, Stainless Steel Appliances, Washer, Water Softener Owned
Exterior
Garage Attached Garage, Concrete, Floor Drain, Garage Door Opener
Garage Spaces 3.0
View See Remarks, River
Roof Type Age 8 Years or Less
Parking Type Attached Garage, Concrete, Floor Drain, Garage Door Opener
Building
Lot Description Accessible Shoreline, Tree Coverage - Heavy
Story One
Foundation 1716
Sewer Private Sewer
Water Shared System, Well
Level or Stories One
Structure Type Brick/Stone,Vinyl Siding
New Construction false
Schools
Elementary Schools Overland
Middle Schools Dakota
High Schools Century
School District Rochester
Others
HOA Fee Include Dock,Other






