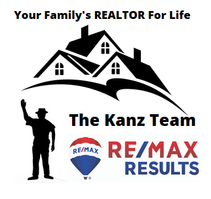1101 Hewitt BLVD Red Wing, MN 55066
3 Beds
3 Baths
2,365 SqFt
UPDATED:
10/14/2024 08:11 PM
Key Details
Property Type Townhouse
Sub Type Townhouse Detached
Listing Status Active
Purchase Type For Sale
Square Footage 2,365 sqft
Price per Sqft $227
Subdivision Ridgeview Highlands Second Addition
MLS Listing ID 6606623
Bedrooms 3
Full Baths 2
Three Quarter Bath 1
HOA Fees $120/mo
Year Built 2024
Annual Tax Amount $630
Tax Year 2024
Contingent None
Lot Size 3,920 Sqft
Acres 0.09
Lot Dimensions 40 x 50
Property Description
Location
State MN
County Goodhue
Community Ridgeview Highlands Second Addition
Zoning Residential-Single Family
Rooms
Basement Finished, Full, Walkout
Dining Room Breakfast Bar, Kitchen/Dining Room, Living/Dining Room
Interior
Heating Forced Air, Fireplace(s)
Cooling Central Air
Fireplaces Number 2
Fireplaces Type Family Room, Living Room, Stone
Fireplace Yes
Appliance Air-To-Air Exchanger, Dishwasher, Disposal, Dryer, Electric Water Heater, Exhaust Fan, Microwave, Range, Refrigerator, Stainless Steel Appliances, Washer
Exterior
Parking Features Attached Garage, Concrete, Garage Door Opener, Insulated Garage
Garage Spaces 2.0
Roof Type Age 8 Years or Less,Asphalt,Pitched
Building
Lot Description Sod Included in Price
Story One
Foundation 1513
Sewer City Sewer/Connected
Water City Water/Connected
Level or Stories One
Structure Type Brick/Stone,Vinyl Siding
New Construction true
Schools
School District Red Wing
Others
HOA Fee Include Lawn Care,Professional Mgmt,Snow Removal
Restrictions Builder Restriction,Mandatory Owners Assoc,Other Covenants,Pets - Cats Allowed,Pets - Dogs Allowed,Pets - Number Limit





