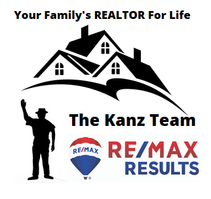
524 9th ST SE Rochester, MN 55904
3 Beds
2 Baths
1,800 SqFt
UPDATED:
11/04/2024 03:43 PM
Key Details
Property Type Single Family Home
Sub Type Single Family Residence
Listing Status Pending
Purchase Type For Sale
Square Footage 1,800 sqft
Price per Sqft $102
Subdivision Auditors A
MLS Listing ID 6622262
Bedrooms 3
Full Baths 1
Three Quarter Bath 1
Year Built 1922
Annual Tax Amount $3,226
Tax Year 2024
Contingent None
Lot Size 5,227 Sqft
Acres 0.12
Lot Dimensions 38x135
Property Description
Location
State MN
County Olmsted
Zoning Residential-Single Family
Rooms
Basement Full, Partially Finished, Stone/Rock
Dining Room Living/Dining Room, Separate/Formal Dining Room
Interior
Heating Forced Air
Cooling Central Air
Fireplaces Number 1
Fireplaces Type Living Room, Wood Burning
Fireplace Yes
Appliance Dishwasher, Disposal, Dryer, Gas Water Heater, Range, Refrigerator, Washer
Exterior
Garage Detached, Concrete, Storage
Garage Spaces 2.0
Fence Partial, Wood
Roof Type Asphalt
Parking Type Detached, Concrete, Storage
Building
Lot Description Public Transit (w/in 6 blks), Corner Lot, Tree Coverage - Medium
Story Two
Foundation 1078
Sewer City Sewer/Connected
Water City Water/Connected
Level or Stories Two
Structure Type Brick/Stone
New Construction false
Schools
Elementary Schools Riverside Central
Middle Schools Kellogg
High Schools Mayo
School District Rochester






