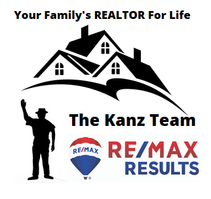
3743 Mcintosh DR NW Rochester, MN 55901
4 Beds
3 Baths
2,052 SqFt
OPEN HOUSE
Sat Nov 16, 10:00am - 11:30am
Sun Nov 17, 10:00am - 11:30am
UPDATED:
11/13/2024 11:39 AM
Key Details
Property Type Single Family Home
Sub Type Single Family Residence
Listing Status Active
Purchase Type For Sale
Square Footage 2,052 sqft
Price per Sqft $190
Subdivision Orchard Ridge 1St Add
MLS Listing ID 6622871
Bedrooms 4
Full Baths 3
Year Built 2012
Annual Tax Amount $4,060
Tax Year 2024
Contingent None
Lot Size 8,712 Sqft
Acres 0.2
Lot Dimensions 144x60
Property Description
Location
State MN
County Olmsted
Zoning Residential-Single Family
Rooms
Basement Block
Dining Room Kitchen/Dining Room
Interior
Heating Forced Air
Cooling Central Air
Fireplace No
Appliance Dishwasher, Disposal, Dryer, Gas Water Heater, Microwave, Range, Refrigerator, Stainless Steel Appliances, Washer, Water Softener Owned
Exterior
Garage Attached Garage, Concrete, Finished Garage, Garage Door Opener, Insulated Garage
Garage Spaces 2.0
Fence Chain Link, Wood
Roof Type Age Over 8 Years,Asphalt
Parking Type Attached Garage, Concrete, Finished Garage, Garage Door Opener, Insulated Garage
Building
Lot Description Tree Coverage - Medium
Story Split Entry (Bi-Level)
Foundation 1040
Sewer City Sewer/Connected
Water City Water/Connected
Level or Stories Split Entry (Bi-Level)
Structure Type Brick/Stone,Vinyl Siding
New Construction false
Schools
Elementary Schools Sunset Terrace
Middle Schools Dakota
High Schools John Marshall
School District Rochester






