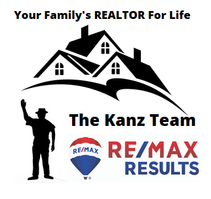513 S 7th ST #D La Crescent, MN 55947
2 Beds
2 Baths
930 SqFt
UPDATED:
Key Details
Property Type Townhouse
Sub Type Townhouse Side x Side
Listing Status Contingent
Purchase Type For Sale
Square Footage 930 sqft
Price per Sqft $188
Subdivision Cedar Condos Cic 14
MLS Listing ID 6693663
Bedrooms 2
Full Baths 1
Half Baths 1
HOA Fees $100/mo
Year Built 1986
Annual Tax Amount $1,976
Tax Year 2024
Contingent Inspection
Lot Size 435 Sqft
Acres 0.01
Lot Dimensions .1
Property Sub-Type Townhouse Side x Side
Property Description
Welcome to your new home in the heart of beautiful La Crescent! This delightful condo/townhouse offers the perfect blend of comfort, convenience, and modern updates, making it an ideal choice for first-time buyers, small families, or anyone seeking a low-maintenance lifestyle.
Highlights:
Well-cared for home: Enjoy the peace of mind that comes with this home. Every detail has been carefully considered, ensuring a fresh and contemporary living space. Exterior has been refreshed by condo association.
Move-In Ready: Simply unpack and settle in! This home comes complete with all essential appliances, so you can start enjoying your new space from day one.
Ideal Location: Nestled in the heart of La Crescent, you'll be just blocks away from the community pool, playground, and schools. Perfect for those who value convenience and community amenities.
2 Bedrooms, 1.5 Bathrooms: Offering comfortable living space with two spacious bedrooms and well-appointed bathrooms.
Low-Maintenance Living: Embrace a relaxed lifestyle with minimal upkeep, allowing you more time to enjoy the things you love.
Imagine:
Spending sunny afternoons at the community pool.
Enjoying the convenience of being close to excellent schools.
Relaxing in your beautifully remodeled, turnkey home.
Don't miss this opportunity to own a piece of La Crescent's charm! This condo/townhouse won't last long. Schedule your showing today and experience the perfect blend of comfort and convenience.
Location
State MN
County Houston
Zoning Residential-Single Family
Rooms
Basement Other, Concrete
Dining Room Eat In Kitchen
Interior
Heating Forced Air
Cooling Central Air
Fireplace No
Appliance Dishwasher, Dryer, Range, Refrigerator, Washer
Exterior
Parking Features Other, Parking Lot
Roof Type Architectural Shingle
Building
Story Two
Foundation 310
Sewer City Sewer/Connected
Water City Water/Connected
Level or Stories Two
Structure Type Brick/Stone,Stucco
New Construction false
Schools
School District Lacrescent-Hokah
Others
HOA Fee Include Maintenance Structure
Restrictions Other Covenants





