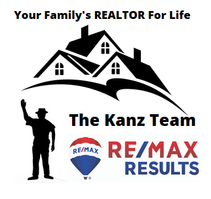214 4th PL Claremont, MN 55924
2 Beds
1 Bath
1,062 SqFt
UPDATED:
Key Details
Property Type Single Family Home
Sub Type Single Family Residence
Listing Status Active
Purchase Type For Sale
Square Footage 1,062 sqft
Price per Sqft $272
Subdivision R K & T First Add
MLS Listing ID 6709188
Bedrooms 2
Full Baths 1
Year Built 2024
Annual Tax Amount $128
Tax Year 2024
Contingent None
Lot Size 9,147 Sqft
Acres 0.21
Lot Dimensions 125x85
Property Sub-Type Single Family Residence
Property Description
bedroom is located on the main floor and offers a walk-in closet. The newly constructed home boasts abundant
natural light throughout, with a kitchen window and an open floor plan. Luxury Vinyl Plank flooring and plush
carpeting create a neutral color palette and an inviting ambiance. The bathroom is generously sized, providing ample
storage space. The kitchen is equipped with Whirlpool appliances and offers abundant counter space. Both the kitchen and bathroom have soft-close cabinets. The home
includes an air-to-air exchanger and a passive radon mitigation system, ensuring improved indoor air quality and
safety. High-speed fiber optic internet is available. The lower level includes egress windows, plumbed for a second
bathroom, and floor plans for more livable space! The home's design, featuring insulating concrete forms, promotes
energy efficiency and sustainability. The yard will be seeded. Call to see this amazing home today! Finance assistance is available to income-qualified buyers.
Location
State MN
County Dodge
Zoning Residential-Single Family
Rooms
Basement Block, Egress Window(s), Insulating Concrete Forms, Partial, Sump Pump, Unfinished
Dining Room Eat In Kitchen, Informal Dining Room, Kitchen/Dining Room, Living/Dining Room
Interior
Heating Forced Air
Cooling Central Air
Fireplace No
Appliance Air-To-Air Exchanger, Dishwasher, Gas Water Heater, Microwave, Range, Refrigerator
Exterior
Parking Features Attached Garage, Concrete, Garage Door Opener
Garage Spaces 2.0
Fence None
Roof Type Age 8 Years or Less,Asphalt
Building
Lot Description Green Acres, Some Trees, Underground Utilities
Story One
Foundation 1062
Sewer City Sewer/Connected
Water City Water/Connected
Level or Stories One
Structure Type Vinyl Siding
New Construction true
Schools
School District Triton





