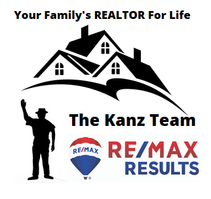$519,900
$519,900
For more information regarding the value of a property, please contact us for a free consultation.
654 Zumbro Hills DR SW Oronoco, MN 55960
4 Beds
3 Baths
2,764 SqFt
Key Details
Sold Price $519,900
Property Type Single Family Home
Sub Type Single Family Residence
Listing Status Sold
Purchase Type For Sale
Square Footage 2,764 sqft
Price per Sqft $188
Subdivision Zumbro Hills
MLS Listing ID 6388287
Bedrooms 4
Full Baths 3
HOA Fees $65/mo
Year Built 2000
Annual Tax Amount $4,466
Tax Year 2023
Lot Size 0.900 Acres
Property Sub-Type Single Family Residence
Property Description
Showcase of all homes an absolute 10 Here!! Move in and enjoy this home that sits on almost 1 acre surrounded by 3 acres of green space/out lot area providing extra area space for everyone to enjoy!! Enjoy the updated kitchen with cherry cabinets, updated appliances, granite counter tops and dining area with deck access, revel in the master suite with newer addition featuring a soaking tub, walk in shower and double vanity all on heated floors, cozy up to the fireplace this winter in the large family room area, park your car in the heated garage or in the extra concrete area perfect for that RV or a game of basketball. Store the toys in the extra storage shed. Lots of storage with the additional room in lower level off the laundry area. Updated HVAC , Air Exchange system and cat 1 insulation package for efficiency will keep heating and cooling costs low!! Pine Island or Rochester Schools!! NO Water and Sewer Assessments Here! absolute must see home today!!
Location
State MN
County Olmsted
Zoning Residential-Single Family
Rooms
Dining Room Eat In Kitchen, Informal Dining Room
Interior
Heating Forced Air, Fireplace(s)
Cooling Central Air
Fireplaces Number 1
Fireplaces Type Gas
Exterior
Parking Features Attached Garage, Asphalt, Concrete, Floor Drain, Heated Garage, Insulated Garage, RV Access/Parking
Garage Spaces 3.0
Roof Type Asphalt
Building
Lot Description Corner Lot, Irregular Lot, Property Adjoins Public Land, Tree Coverage - Light
Story Split Entry (Bi-Level)
Foundation 1416
Sewer Septic System Compliant - Yes
Water Shared System
Structure Type Brick/Stone,Vinyl Siding
New Construction false
Schools
School District Pine Island
Read Less
Want to know what your home might be worth? Contact us for a FREE valuation!

Our team is ready to help you sell your home for the highest possible price ASAP





